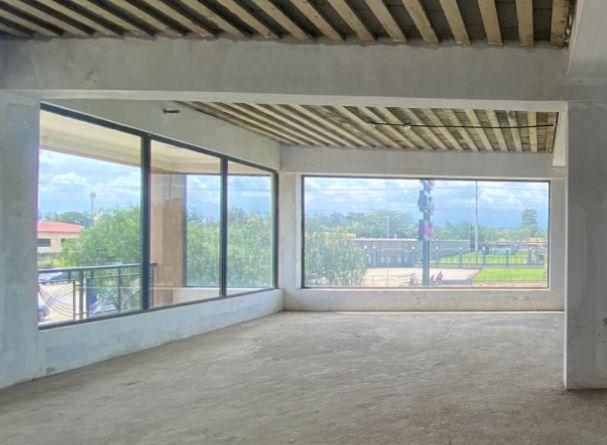Dental Clinic
PROJECT SCOPE: DESIGN AND BUILD
This project involved a full-scope design service for a dental clinic located in Nanyuki. Our approach was to design a dental clinic that re-imagines patient care through calming minimalism and future-ready planning. The client's brief called for a space that would feel functional, future-proof, and soothing with a focus on patient comfort and workflow efficiency for practitioners. We adopted a contemporary minimalist design language that emphasized clean lines, neutral tones, and a sense of calm throughout. The clinic's layout was carefully planned to ensure spatial flow and long-term adaptability. Key zones include a welcoming reception, a waiting area with built-in provisions for a future surgery room, a consultation room and the main dental surgery room separated visually by a frameless glass partition. Additional support spaces include a sterilization room, compact kitchen, and washrooms, all designed for seamless daily operations. The material palette was built around the client's love for rich, grounded wood tones. We therefore developed our material palette with walnut toned joinery as the base, contrasted with warm wood finish floors, crisp white walls, and subtle mint green accents reflected in the logo, furniture, kitchen finishes, washroom vanity stone, and even the selected plants. A textured feature wall at reception adds visual interest, while still maintaining the minimalist feel. To enhance both function and atmosphere, we implemented a layered lighting scheme, incorporating ambient, task, and decorative lighting. The result is a clinic that feels both professional and profoundly welcoming: a place where thoughtful design supports wellness, flow, and comfort for patients and practitioners alike.




































